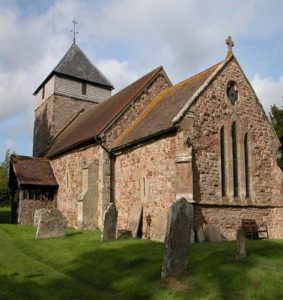Click here to view the St. George’s Church news page.
St. George’s Church at Milson, is described by Nicholas Pevsner as follows: –
This is a small Norman Church of nave and chancel with a squat thirteenth century tower. There are Norman windows on the south as well as the north side. The south doorway is late Norman with one order of colonettes, the capitals with trumpet shaped scallops on the right and waterleaf on the left.
In the tower on the west side is a long slit-like lancet. The tower has a shingled top stage and a pyramid roof. The arch towards the nave is pointed and rests on single chamfered imposts.
There is a good timbered south porch, probably of the fourteenth century. It has rubble walls on the sides below, and four studs above. It has a gable with tie-beams on big arched braces, and plain wavy bargeboards.
Inside the church there is a simple tie-beam roof in the nave. The most curious feature of the interior is a large lintel high up replacing a chancel arch. The chancel east window is nineteenth century.
The pulpit is Elizabethan with square ornamented panels in two tiers.” Although he describes the pulpit as Elizabethan, it is believed that it was made in 1899 by Mrs Gorton, the wife of the Rector, Mr A.H. Gorton, R.A. who dedicated it on April 28th, 1899. She is said to have taught wood carving to the local people and the carving of the pulpit is a copy of a popular Elizabethan design.
St. George’s Church has a very vague early history. In the main this is due to it being the ancient Chapelry within the ecclesiastical parish of Neen Sollars. There has always been a certain separateness in having their own Church Wardens, estates, families and civil divisions, with little crossing of the parish boundaries. There would appear to have been only one Rectory serving both parishes. There is documentary evidence of a church at Neen Sollars in the 13th Century and there is architectural evidence at Milson which goes back to the 12th or late 11th Century.
Because Neen had the dominant church, the Chapel had no documentary records although in 1553 Edward V1 commissioners reported that at “Mylstone Chapel” Richard Luce was the parson and Humphry Sym…… and Harry Wyggemore were Church Wardens. Records show that in the one hundred years between 1558 and 1658, 84 males were baptised and 84 females. There were 125 burials which took place and 23 marriages. On the 14th November, 1680 the burials register shows that Ann Hinckesman was the first to be buried in “woollen only” as was required by Act of Parliament.
From 1707 there was a continuous record kept in the Baptism, marriage and burial registers.
The font is believed to be Norman and is octagonal with rounded sides. The screen at the vestry is one that was originally in Neen Sollars church and was adapted to fit at Milson.
There are four bells in the tower. One is thought to be 14th Century and is unmarked. The second one is dated 1698 and made by Abraham Rudhall. The third is also unmarked but thought to be 17th Century and the fourth is dated 1723 also by Abraham Rudhall.
The original A shaped frame is in very bad condition but because it is preserved by Order it cannot be repaired and the cost of re-siting the bells would be too much. In order to keep them safe the bells have now been supported by beams propping them up and cannot be rung with the exception of the small sanctus bell.
In recent years a great deal of repair and restoration work has been done both inside and outside the church and there is still a lot more to do.
The Yew tree situated near the south door is of particular interest. It is one of the large and ancient Yews listed in Andrew Morton’s “The trees of Shropshire ” and is one of a group of National Importance. The tall wooden candlestick in the Chancel was made by Reg. Chapman of Cleobury Mortimer in 1998 and is of dead wood taken from the yew. The tree is estimated to be well in excess of 1000 years of age.
M.D. Slade, July, 2010.

